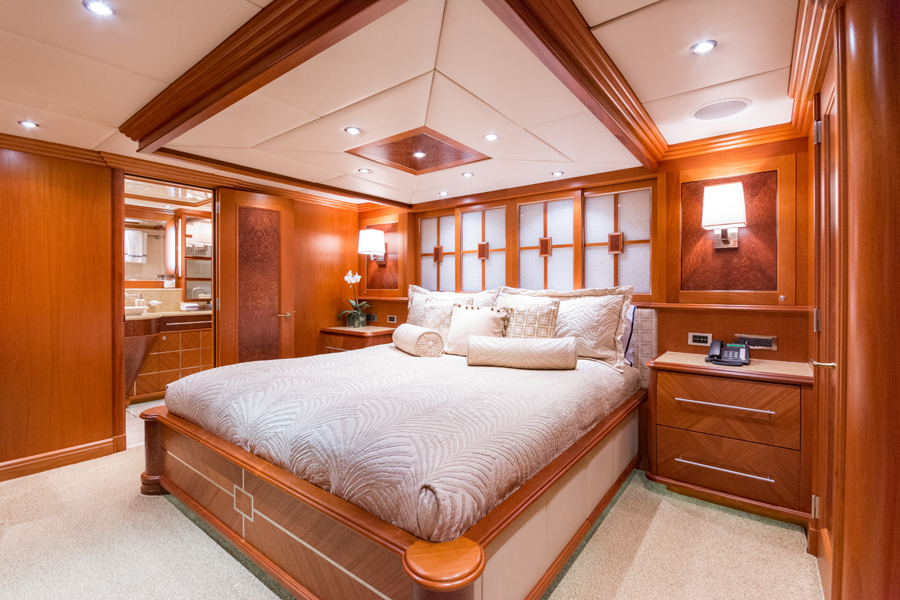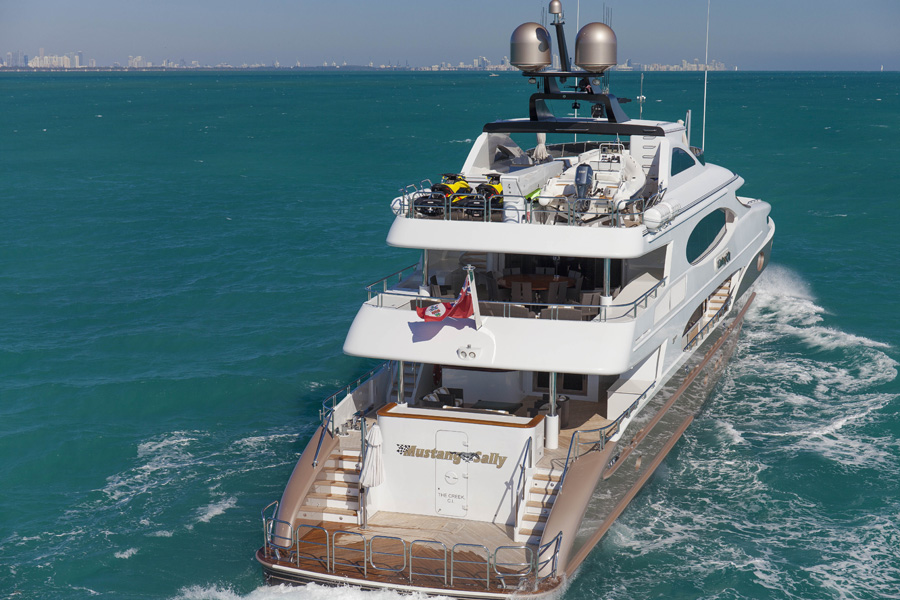Mustang Sally
← Back to search
Share Page
Price From: USD 175000































SPECIFICATIONS
| Cruising Speed | : | 16 kt |
| Length | : | 161 feet |
| Number of Guests | : | 12 |
| Number of Cabins | : | 6 |
| Number of Crew | : | 10 |
| Draft | : | 8.2 ft |
| Beam | : | 27.11 ft |
| Builder | : | Trinity |
| Year Built | : | 2008 |
Location
Bahamas
Description
Luxury motor yacht Destination Fox Harb’r Too, built in 2008 by American shipyard Trinity Yachts, is a traditional yet contemporary superyacht with a truly defining interior. With an aluminium hull and superstructure, she features exterior design by Trinity while her interior is the work of Patrick Knowles. This extremely detailed vessel measures 49 metres and can accommodate up to 12 guests. Motor yacht Destination Fox Harb’r Too is the latest launch from Trinity’s 28-foot-beam series which originated with Zoom Zoom Zoom in 2005. This 2008 model was built for Canadian entrepreneur Ron Joyce who was looking to add a large motor yacht to his already three-strong superyacht fleet. At the time, Trinity Yachts was 80 percent through construction of a yacht by the name of Mustang Sally only for her intended owner to order a larger boat be built and to put the current model up for sale. Fate would have it that this yacht was exactly what Joyce was looking for. Only small changes were ordered upon purchase, including a new paint scheme, the removal of a large aquarium, conversion of a stateroom into a study, and most importantly, a different name. The name Fox Harb’r is also the name of Joyce’s five-star golf resort in Nova Scotia, the official colour of which the taupe hull also reflects. Luxury superyacht Destination Fox Harb’r Too boasts an interior comparable to that of a spa, swathed in warm tones and comfortable furnishings. Many of the vessel’s surfaces and materials were chosen with low-maintenance in mind, including forgiving wool-based carpets and no lacquered or mirrored finishes. Her décor is focused on raw textures; a mixture of natural stonework and wood grains that leave little need for artwork. The main salon is separated from a dining area by a twin-column cabinet and houses a lounge area with audio and visual system and a full wet bar. The underlit table in the dining area makes for interesting dining for up to 12 guests while a spacious galley sits opposite the entry foyer for easy service to the dining area. On the bridge deck a skylounge acts as the social entertainment centre of the motor yacht, featuring a set of couches, television, five-stool bar and card table in its space on the upper aft deck. There is also access to the swimming platform from the aft deck which has underwater lights for evening swimming. The crowning sundeck is semi-shaded and hosts a Jacuzzi for up to eight people fully surrounded by sun pads, a wet bar, al fresco dining area, lounges, dayhead and tender/watertoy storage. Amongst her five cabins are an indulgent master suite with a study convertible into a sixth cabin; three King staterooms; and a twin cabin. All feature their own bathrooms and entertainment systems. Located forward on the main deck, the split-level master suite features a forward bed raised to window level and a downstairs area that can be used as a small office or dressing area. His and hers heads and a private study are also present in the suite. Belowdecks can be found the four guest accommodations that lead off a central foyer. Featuring a dedicated crew, Destination Fox Harb’r Too is an excellent charter yacht for luxury vacations. The yacht cruises comfortably at 16 knots while her crew of 10 under the direction of Captain Bill Hawes ensure the needs of every guest are met. Destination Fox Harb’r Too sails the Mediterranean in summer and the Caribbean during the winter charter season. The superyacht is built to ABS and MCA classification standards.
Stateroom Details
MAIN DECK, FORWARD: Owners Suite, full beam: As you enter the Owner's area, there is a private office to starboard with a queen size sleeper sofa, with private en-suite head and shower. His Ensuite: Features a shower, head and sink is situated to starboard, with HER ENSUITE featuring a Jacuzzi tub, bidet, head, sink, and shower situated directly forward. Proceeding forward, there is a grand entrance to the Master Stateroom with settee to port and a vanity to starboard. Two stairs up to port access the walkaround king bed facing forward with panoramic views. The entertainment system consists of a 42" flat screen TV with DVD, individual satellite receiver, and surround sound. Below Deck Accommodations: Aft to Port: Spacious Stateroom with walkaround king size bed, 26" flat screen TV with DVD, individual satellite receiver, and surround sound. Ensuite features head, marble countertop with sink and spacious shower. Aft to Starboard: Spacious Stateroom with walkaround king size bed, 26+" flat screen TV with DVD, individual satellite receiver, and surround sound. Ensuite features head, marble countertop with sink and spacious shower. Forward to Port: Spacious stateroom with walkaround king size bed, 26' flat screen TV with DVD, individual satellite receiver, and surround sound. Ensuite features head, marble countertop with sink and spacious shower. Forward to Starboard: Twin Stateroom with one Pullman berth featuring 26' flat screen TV with DVD, individual satellite receiver, and surround sound. Ensuite features head, marble countertop with sink and spacious shower.
Amenities
Tenders & Toys: 39ft SeeVee 2015 (4) Mercury Verados 2014 AB 19ft Inflatable w/150hp Yamaha (2) 2014 SeaDoo Waverunners (3-seaters) GTR215 (2) Sea Bobs Sundeck water slide (2) Two man kayaks (2) Standup paddle boards Water skis Wakeboards Kneeboard Gym Equipment: Assorted resistance bands Dumbbells weighted from 3 - 90 lbs AB roller TRX banks Rotation push up handles Swiss ball (6) Yoga mats 10 & 20 lb medicine balls Pull up bar Soft decking for a workout space Audio Visual Equipment and Deck Facilities: Main Deck: Main Salon with full wet bar, lounge area and 42" flat screen TV with DVD, individual satellite receiver, and surround sound. Formal Dining area for up to 12 guests, Day Head to Starboard. Aft Deck: Covered, casual seating, full wet bar with bar seating. Port and starboard access to swim platform, and stairwell to bridge deck. Swim Platform: Underwater lights. Passerelle: Hydraulic (to starboard) Bridge Deck: Semi-shaded, large round dining table. Access to boat deck. Skylounge: Full bar with bar stool seating, lounge area, game table, library, 621" flat screen TV with DVD, and individual satellite receiver. Day head to starboard. Bridge forward with access to Portuguese deck. Sun Deck: Semi-shaded, Jacuzzi for 6/8 surrounded with large sunning pads, full wet bar with bar stools, alfresco dining to port, storage for tender and waverunners. Day Head. (2) Chaise Lounges. Communications: Satcom and Satfax SSB VHF Cell Phone Ibntercom Computer, printer, scanner VSAT constant wireless internet access Entertainment System: Crestron video and audio equipment
SPECIFICATIONS
| Cruising Speed | : | 16 kt |
| Length | : | 161 feet |
| Number of Guests | : | 12 |
| Number of Cabins | : | 6 |
| Number of Crew | : | 10 |
| Draft | : | 8.2 ft |
| Beam | : | 27.11 ft |
| Builder | : | Trinity |
| Year Built | : | 2008 |
Click here for our Inquiry Form
Toll Free: 1-800-581-7130
Local: 1-561-459-5316
Fax: 305-847-8439
SPECIFICATIONS
| Cruising Speed | : | 16 |
| Length | : | 161 |
| Number of Guests | : | 12 |
| Number of Cabins | : | 6 |
| Number of Crew | : | 10 |
| Draft | : | 8.2 ft |
| Beam | : | 27.11 ft |
| Builder | : | Trinity |
| Year Built | : | 2008 |